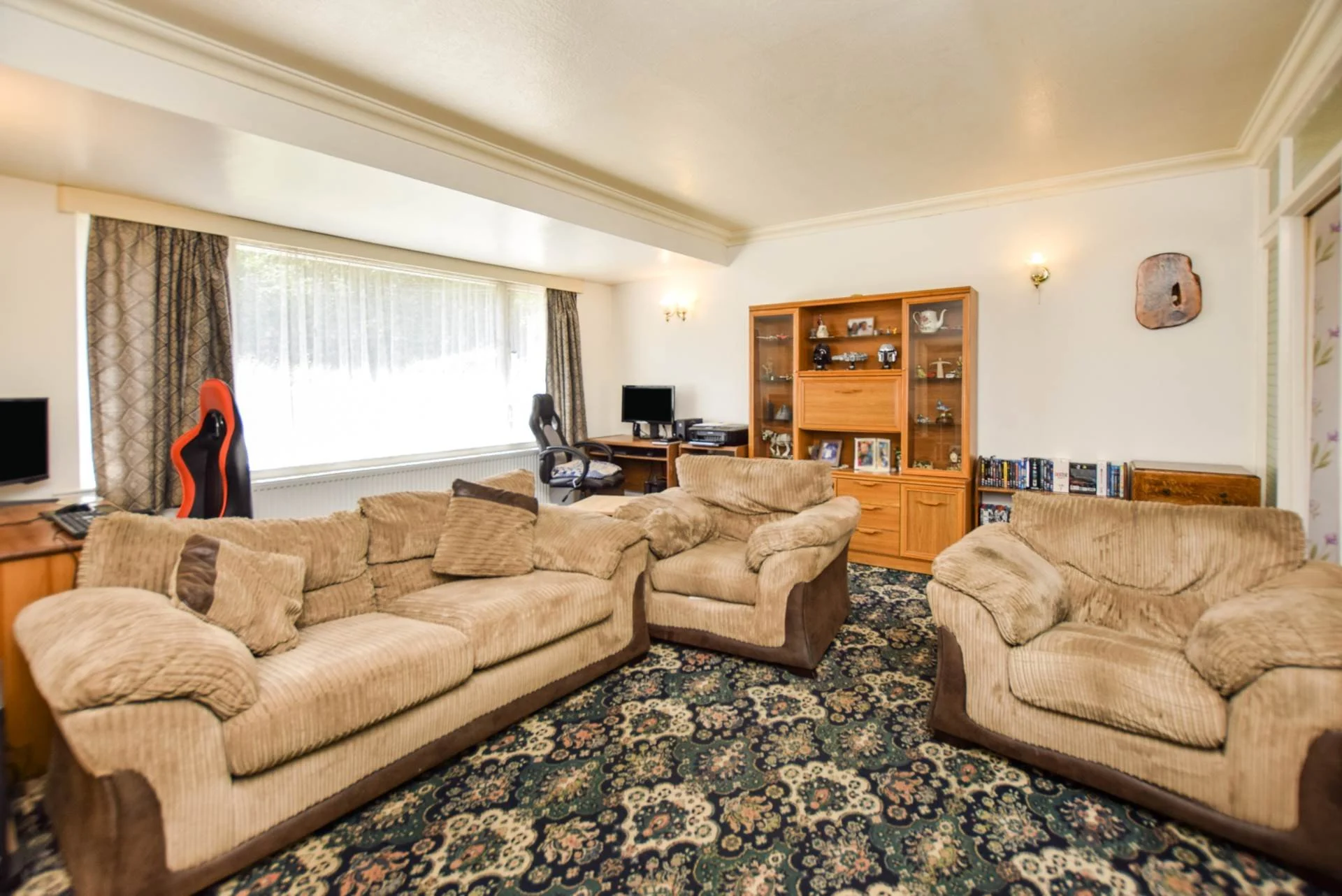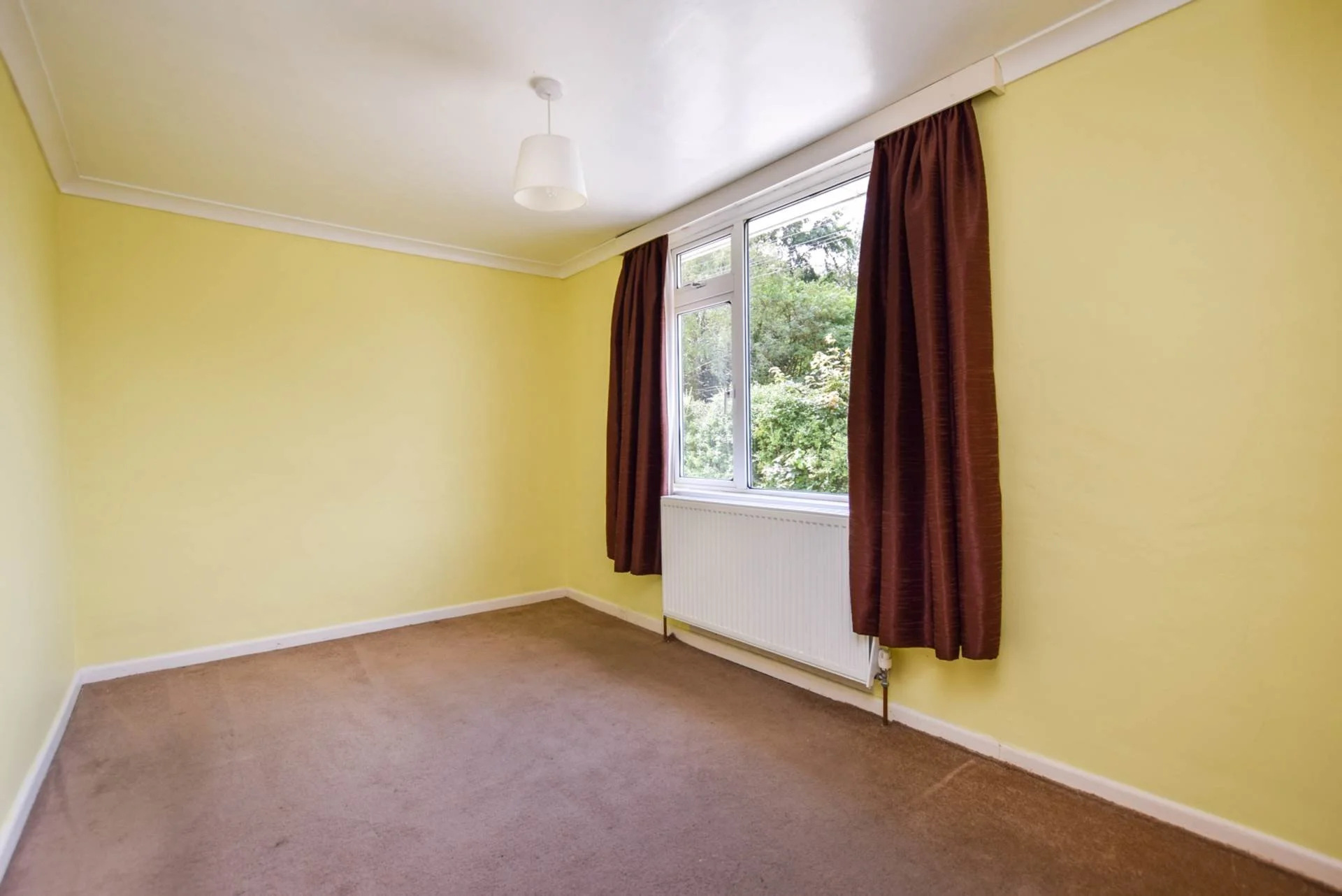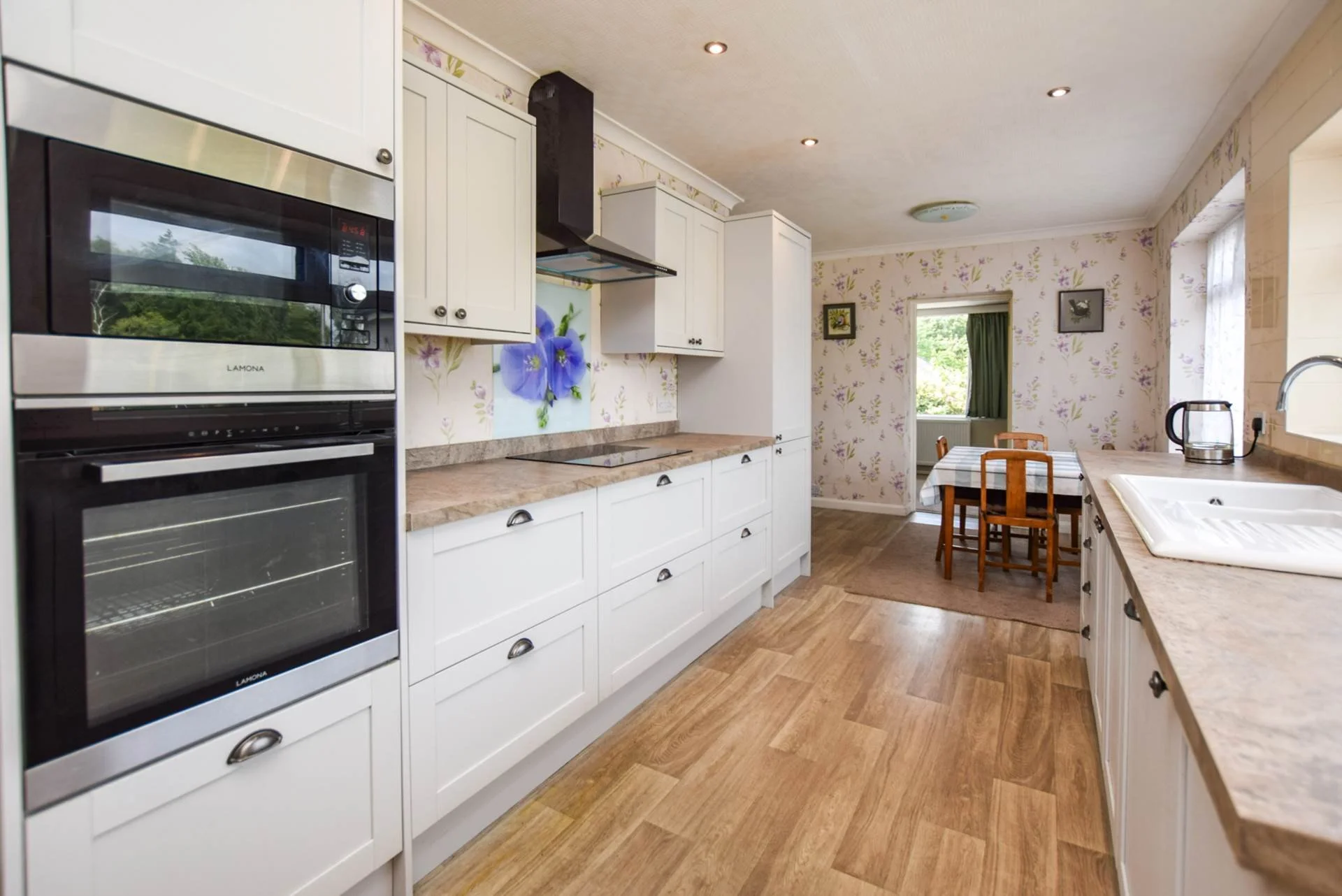PRICE £399,950
UNDER OFFER
A lovely three/four bedroom bungalow located in the popular town of Okehampton. The property has a separate entrance to a one bedroom annex which can be self contained or incorporate further accommodation from the main bungalow. Outside there are generous front and rear gardens.
Three/four bedroom detached bungalow
One bedroom annex
Sizeable front/rear gardens
Main reception room
Modern kitchen/diner
Utility room
Modern shower room
Separate wc
Driveway and parking
Spacious accommodation throughout





















Upon arrival you are greeted by a shared driveway which splits and swings round offering parking outside the property for two cars. The main front door leads into an enclosed entrance porch which in turn leads into the spacious main entrance hall which has doors to the main rooms and storage cupboards. The main reception room is to the front and has a large picture window overlooking the front garden. There is a modern log burning stove for those cold winter evenings and recessed display areas either side of chimney breast one being fully shelved. There are large obscured floor to ceiling windows and sliding glazed doors into the dining area of the kitchen/diner. The kitchen/diner is a great size with an ample range modern base and eye level units to two sides with plenty of counter top work surfaces and several built in appliances including a microwave oven with conventional oven under, electric hob with extractor hood over, a built in fridge/freezer and a built in dishwasher. There is a double bowl sink unit with a picture window over offering lovely views of the substantial rear garden. From the kitchen area there is an inner lobby with a door to the rear patio and rear gardens and a further door to the utility room. The dining area is at the far end with a window overlooking the rear garden and a door to the separate annex. The main double bedroom is to the front of the property and enjoys views over the large front garden. the two further double bedrooms are to the side and rear. There is a modern shower room with a glazed walk in in shower with the main shower and further hand held shower attachment, There is a modern vanity unit incorporating a wash hand basin with storage below and wc to the side. There is a recess with glass shelves for storage and two chrome towel airing bars over a radiator. To the side of the shower room is a separate wc.
Separate Annex -
From the dining area or via the separate entrance to the side of the property there is the annex. Upon entering from the outside you are greeted by an entrance hall with doors to the kitchen/breakfast room, the shower room and an arch way leading into the reception room which then gives access to the bedroom. The kitchen/breakfast room is a good size with plenty of base and eye level units with work surfaces over. There is space for an electric cooker with a fitted extractor fan above, space and plumbing for a dishwasher and space for an upright fridge/freezer. The kitchen has a door leading out to the rear patio which leads out onto the lawned garden. The modern shower room in the annex has a glazed shower cubicle with main shower and hand held shower attachment, wc and a wash hand basin. The reception room has a window to the side and a door leading into the kitchen of the main bungalow. From the reception room there is a door to the front bedroom which has a window to the side.
Outside to the rear there is a good sized patio area for outside entertaining which leads down to the sizeable garden which is mainly laid to lawn which is fenced to one side and has mature trees and shrub boarders to the other side. PLEASE NOTE - a new fence is to be erected along the new rear boarder of the garden where the green netting is across the garden/lawn towards the rear as seen in the pictures and on the virtual tour. There is an outside storage room which is attached to the rear of the property and there is a further large timber shed to the side of the property. To the front of the property there is a good sized garden which has an abundance of mature shrubs, trees and bushes. There is parking for two/three cars off the shared driveway. The shared driveway leads to a neighbours property at the rear.
EPC RATING D
The property is located in the bustling town of Okehampton which has many amenities, which include 3 supermarkets (including a Waitrose) and a wide variety of shops and services and a popular cinema. Okehampton is also has many walks close by including Dartmoor with its wild landscape and space to roam accessible from the edge of town. A rail link provides connectivity to Exeter and the main Penzance to London Paddington line, and the A30 corridor is within a short drive. The city of Exeter offers an extensive range of commercial and retail outlets as well as additional road and air links.
Notice
Please note we have not tested any apparatus, fixtures, fittings, or services. Interested parties must undertake their own investigation into the working order of these items. All measurements are approximate and photographs provided for guidance only.
Council Tax
West Devon Borough Council, Band E
Utilities
Electric: Mains Supply
Gas: Mains Supply
Water: Mains Supply
Sewerage: Mains Supply
Broadband: Cable
Telephone: Landline
Other Items
Heating: Not Specified
Garden/Outside Space: No
Parking: No
Garage: No






